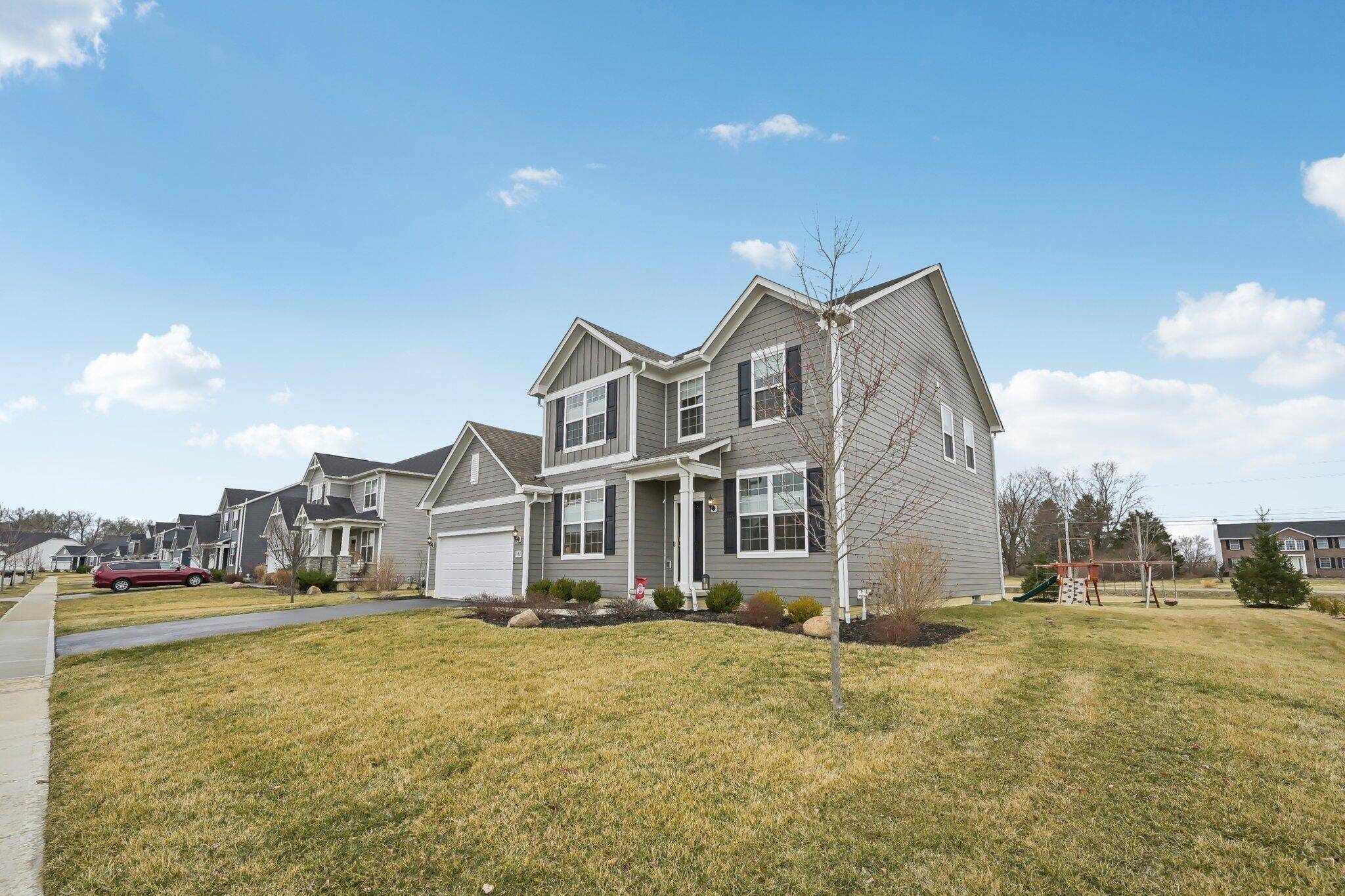$685,000
$685,000
For more information regarding the value of a property, please contact us for a free consultation.
7587 White Cap Drive Powell, OH 43065
4 Beds
2.5 Baths
3,296 SqFt
Key Details
Sold Price $685,000
Property Type Single Family Home
Sub Type Single Family Residence
Listing Status Sold
Purchase Type For Sale
Square Footage 3,296 sqft
Price per Sqft $207
Subdivision Liberty Trace
MLS Listing ID 225007022
Sold Date 04/03/25
Bedrooms 4
Full Baths 2
HOA Fees $88/qua
HOA Y/N Yes
Originating Board Columbus and Central Ohio Regional MLS
Year Built 2020
Annual Tax Amount $10,220
Lot Size 0.290 Acres
Lot Dimensions 0.29
Property Sub-Type Single Family Residence
Property Description
Immaculate 2020 build - 4bed 2.5bath 2 story home. 1st floor offers a light and airy open floor plan with a large eat-in kitchen with SS appliances, pantry, flex space nook, living room, dining room (currently used as a family room), half bath, den/office space, and mudroom. The second floor has the owner's suite with a garden tub/shower combo, and walk-in closet. There's a 2nd floor laundry room, bonus loft space living room, and 3 more beds with a 2nd full bath. With plenty of indoor and outdoor space, this home is perfect for entertaining. Full basement with a recreation area and rough in plumbing ready to be finished. 3 car tandem garage with high a ceiling for storage or car lift for the enthusiast. Backyard features a new poured concrete patio with a built in fire pit. Do not delay!
Location
State OH
County Delaware
Community Liberty Trace
Area 0.29
Direction Home Rd. to Shasta Trl. to White Cap Dr.
Rooms
Other Rooms Den/Home Office - Non Bsmt, Dining Room, Eat Space/Kit, Living Room, Loft, Rec Rm/Bsmt
Basement Full
Dining Room Yes
Interior
Interior Features Dishwasher, Garden/Soak Tub, Gas Range, Microwave, Refrigerator, Security System
Heating Forced Air
Cooling Central Air
Equipment Yes
Laundry 2nd Floor Laundry
Exterior
Parking Features Garage Door Opener, Attached Garage, Tandem
Garage Spaces 3.0
Garage Description 3.0
Total Parking Spaces 3
Garage Yes
Schools
High Schools Olentangy Lsd 2104 Del Co.
Others
Tax ID 319-132-04-026-000
Acceptable Financing Conventional
Listing Terms Conventional
Read Less
Want to know what your home might be worth? Contact us for a FREE valuation!

Our team is ready to help you sell your home for the highest possible price ASAP





