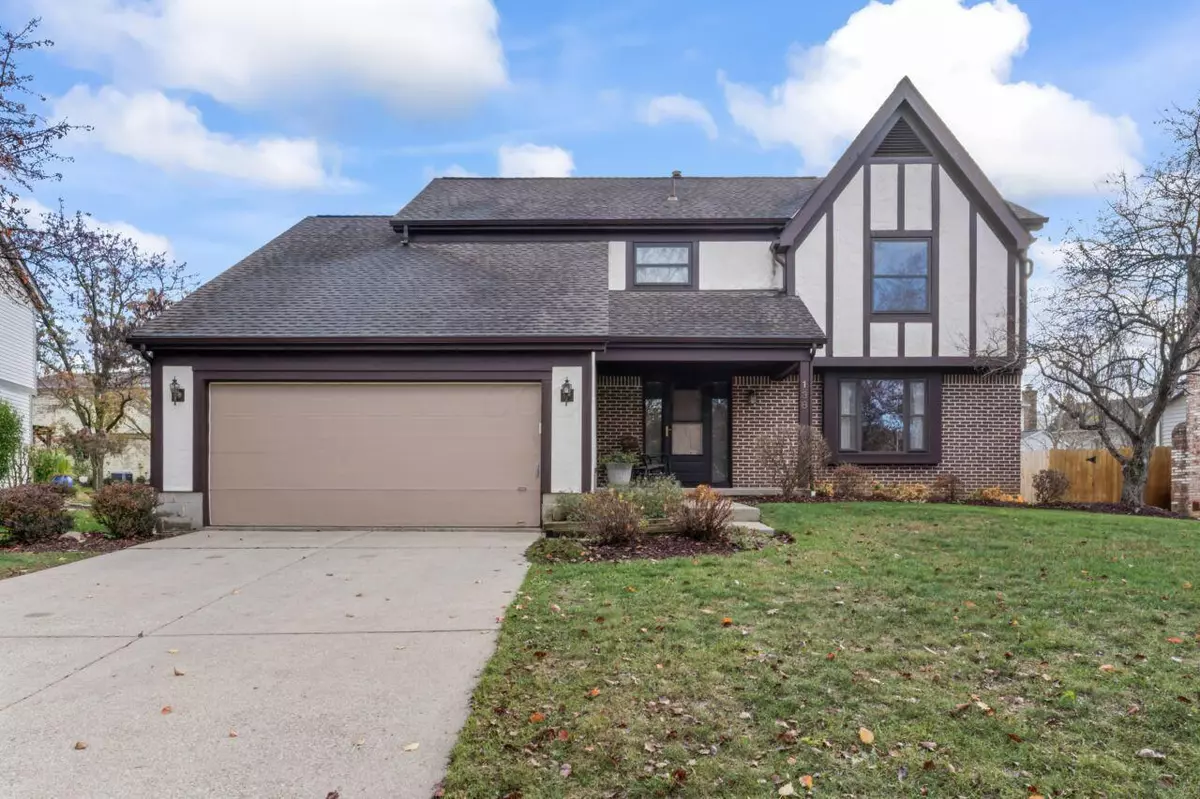$430,000
$439,900
2.3%For more information regarding the value of a property, please contact us for a free consultation.
4 Beds
2.5 Baths
2,139 SqFt
SOLD DATE : 01/22/2025
Key Details
Sold Price $430,000
Property Type Single Family Home
Sub Type Single Family Freestanding
Listing Status Sold
Purchase Type For Sale
Square Footage 2,139 sqft
Price per Sqft $201
MLS Listing ID 224040261
Sold Date 01/22/25
Style 2 Story
Bedrooms 4
Full Baths 2
HOA Y/N No
Originating Board Columbus and Central Ohio Regional MLS
Year Built 1987
Annual Tax Amount $7,176
Lot Size 8,276 Sqft
Lot Dimensions 0.19
Property Description
Welcome home to this beautifully maintained home in Highmeadows Village. Upon entering you'll find a bright open living room, which connects to a lovely formal dining room. The kitchen then connects to the breakfast nook bedside the family room, which features a wood-burning fireplace with custom built-in cabinets and shelves. The office off the family room makes a great den, or playroom. This home also features a large first floor laundry room. Upstairs you'll find four sizable bedrooms and a full bath. The primary bedroom features vaulted ceilings, a walk-in closet, and bath. The lower level family room offers over 400 square feet of additional living space beside a large storage area. Enjoy the scenery of the treelined street from the covered front porch, or entertain on the patio.
Location
State OH
County Delaware
Area 0.19
Direction GPS
Rooms
Dining Room No
Interior
Interior Features Dishwasher, Electric Dryer Hookup, Electric Range, Gas Dryer Hookup, Gas Water Heater, Refrigerator, Water Filtration System
Heating Forced Air
Cooling Central
Fireplaces Type One
Equipment No
Fireplace Yes
Exterior
Exterior Feature Patio
Garage Spaces 2.0
Garage Description 2.0
Total Parking Spaces 2
Building
Architectural Style 2 Story
Schools
High Schools Olentangy Lsd 2104 Del Co.
Others
Tax ID 318-323-06-004-000
Acceptable Financing VA, FHA, Conventional
Listing Terms VA, FHA, Conventional
Read Less Info
Want to know what your home might be worth? Contact us for a FREE valuation!

Our team is ready to help you sell your home for the highest possible price ASAP
GET MORE INFORMATION







