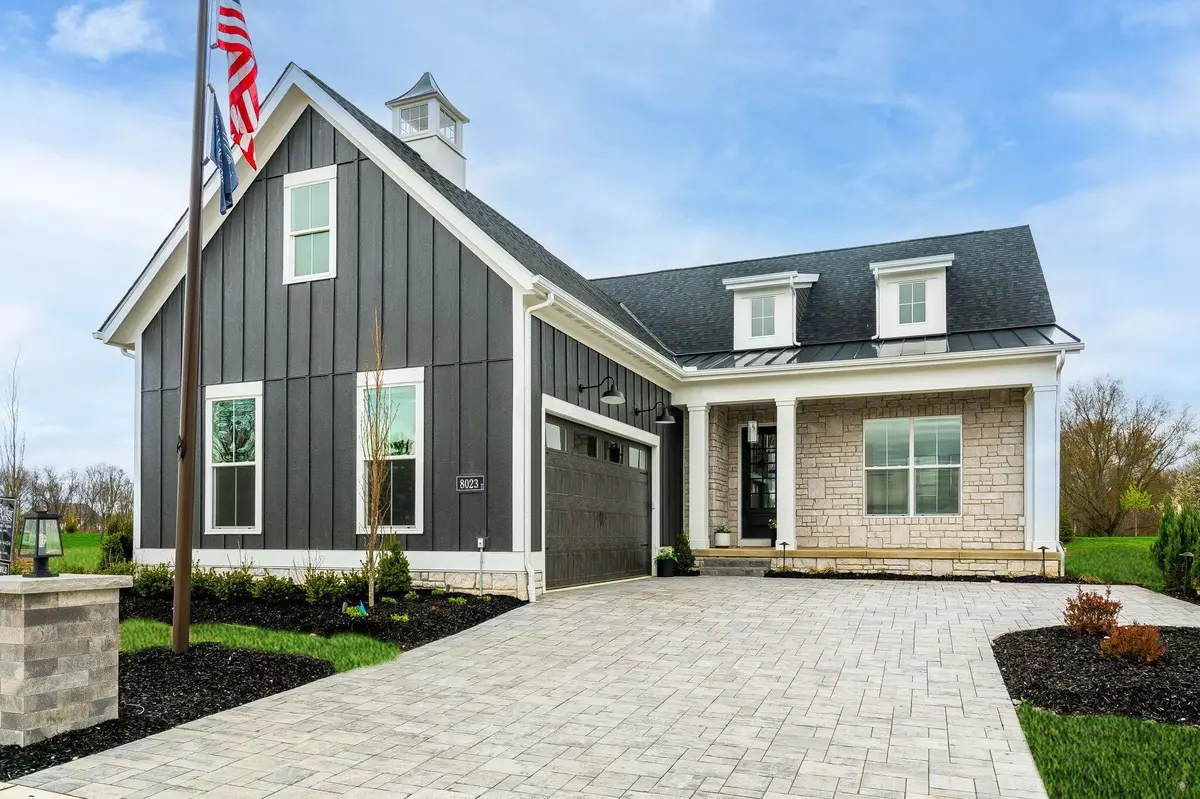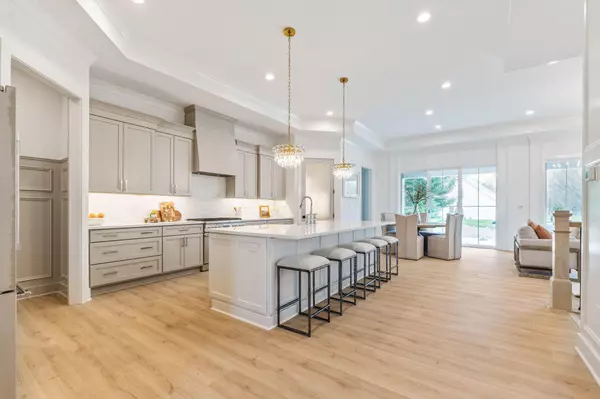$989,000
$989,000
For more information regarding the value of a property, please contact us for a free consultation.
4 Beds
3 Baths
1,915 SqFt
SOLD DATE : 01/02/2025
Key Details
Sold Price $989,000
Property Type Single Family Home
Sub Type Single Family Freestanding
Listing Status Sold
Purchase Type For Sale
Square Footage 1,915 sqft
Price per Sqft $516
Subdivision Carriage Farms
MLS Listing ID 224035760
Sold Date 01/02/25
Style 1 Story
Bedrooms 4
Full Baths 3
HOA Y/N Yes
Originating Board Columbus and Central Ohio Regional MLS
Year Built 2024
Lot Size 6,969 Sqft
Lot Dimensions 0.16
Property Description
Parade Home NOW for Sale, and ready for move in! This stunning home with all the upgraded features! Every detail of this home will impress with the stunning Cambria counters and fireplace surround. The Trim detail throughout will wow you, along with the elegant light fixtures. This 3 bedroom home, plus main floor study ( or full 4 bedrooms ) is truly one of a kind. Enjoy the spacious finished basement with wet bar.
Mulching, Trimming, Mowing, and Snow Removal included! Paver driveways throughout this boutique community.
A must see! Ask us about our Financing promotion for significantly reduced interest rates. Save Thousands.
Location
State OH
County Delaware
Community Carriage Farms
Area 0.16
Direction Head north on Liberty Rd from Downtown Powell. Turn Right on Carriage Dr. Turn Left onto Carriage Farms Drive. Home on right.
Rooms
Basement Full
Dining Room No
Interior
Interior Features Dishwasher, Electric Dryer Hookup, Electric Water Heater, Gas Range, Humidifier, Microwave, Refrigerator, Security System
Heating Forced Air
Cooling Central
Fireplaces Type One
Equipment Yes
Fireplace Yes
Exterior
Exterior Feature Irrigation System, Patio, Other
Garage Spaces 2.0
Garage Description 2.0
Total Parking Spaces 2
Building
Architectural Style 1 Story
Schools
High Schools Olentangy Lsd 2104 Del Co.
Others
Tax ID 319-133-09-002-000
Acceptable Financing Conventional
Listing Terms Conventional
Read Less Info
Want to know what your home might be worth? Contact us for a FREE valuation!

Our team is ready to help you sell your home for the highest possible price ASAP
GET MORE INFORMATION







