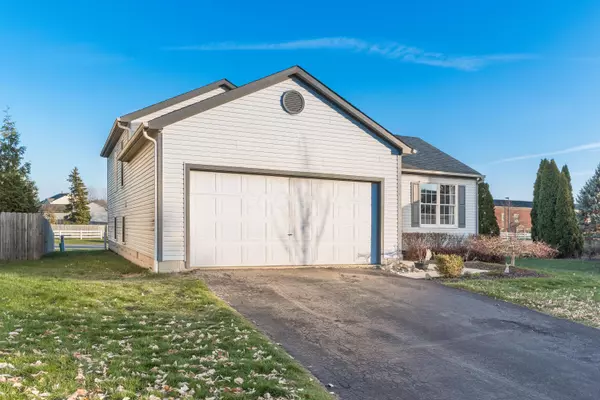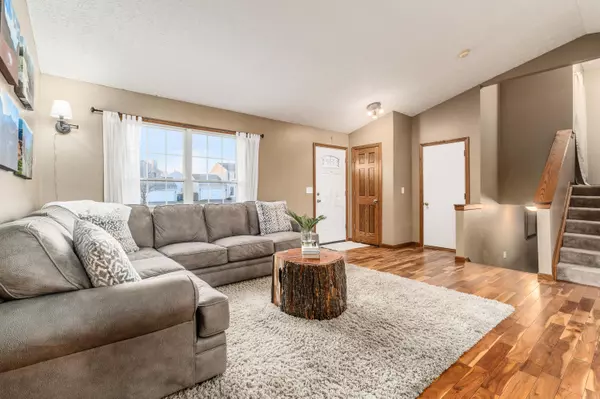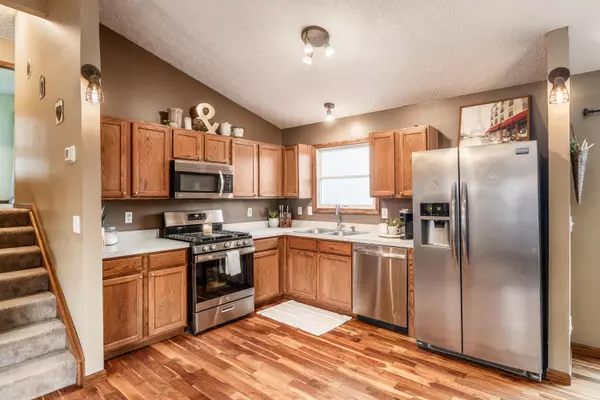$322,000
$326,900
1.5%For more information regarding the value of a property, please contact us for a free consultation.
3 Beds
2.5 Baths
1,620 SqFt
SOLD DATE : 12/30/2024
Key Details
Sold Price $322,000
Property Type Single Family Home
Sub Type Single Family Freestanding
Listing Status Sold
Purchase Type For Sale
Square Footage 1,620 sqft
Price per Sqft $198
Subdivision Galloway Ridge
MLS Listing ID 224041854
Sold Date 12/30/24
Style Split - 4 Level
Bedrooms 3
Full Baths 2
HOA Y/N No
Originating Board Columbus and Central Ohio Regional MLS
Year Built 1998
Annual Tax Amount $3,218
Lot Size 7,840 Sqft
Lot Dimensions 0.18
Property Description
Welcome to this impressive three-bedroom, 2.5-bathroom 4 level-split home, perfectly nestled in a tranquil cul-de-sac.This spacious open-concept home offers ample room for entertaining, featuring two family areas ideal for enjoyment and personal space. You'll appreciate the versatile storage and flex rooms, providing endless possibilities. There is even the opportunity for a 4th bedroom. The home boasts beautiful real wood Acacia floors that add warmth throughout the main level. Recent updates include: newer HVAC, fully remodeled full bathrooms, solid Oak doors and new large wooden deck. With its thoughtful layout and prime location, this property is a true gem for those seeking both space and serenity. Don't miss your chance to make this lovely house your new home
Location
State OH
County Franklin
Community Galloway Ridge
Area 0.18
Direction Rainswept Dr to Yelshire DR house on the Left
Rooms
Basement Partial
Dining Room Yes
Interior
Interior Features Dishwasher, Electric Dryer Hookup, Gas Dryer Hookup, Gas Range, Gas Water Heater, Microwave, Refrigerator, Whole House Fan
Heating Forced Air
Cooling Central
Equipment Yes
Exterior
Exterior Feature Deck
Parking Features Attached Garage, Opener
Garage Spaces 2.0
Garage Description 2.0
Total Parking Spaces 2
Garage Yes
Building
Lot Description Cul-de-Sac
Architectural Style Split - 4 Level
Schools
High Schools South Western Csd 2511 Fra Co.
Others
Tax ID 570-242903
Acceptable Financing VA, FHA, Conventional
Listing Terms VA, FHA, Conventional
Read Less Info
Want to know what your home might be worth? Contact us for a FREE valuation!

Our team is ready to help you sell your home for the highest possible price ASAP
GET MORE INFORMATION







