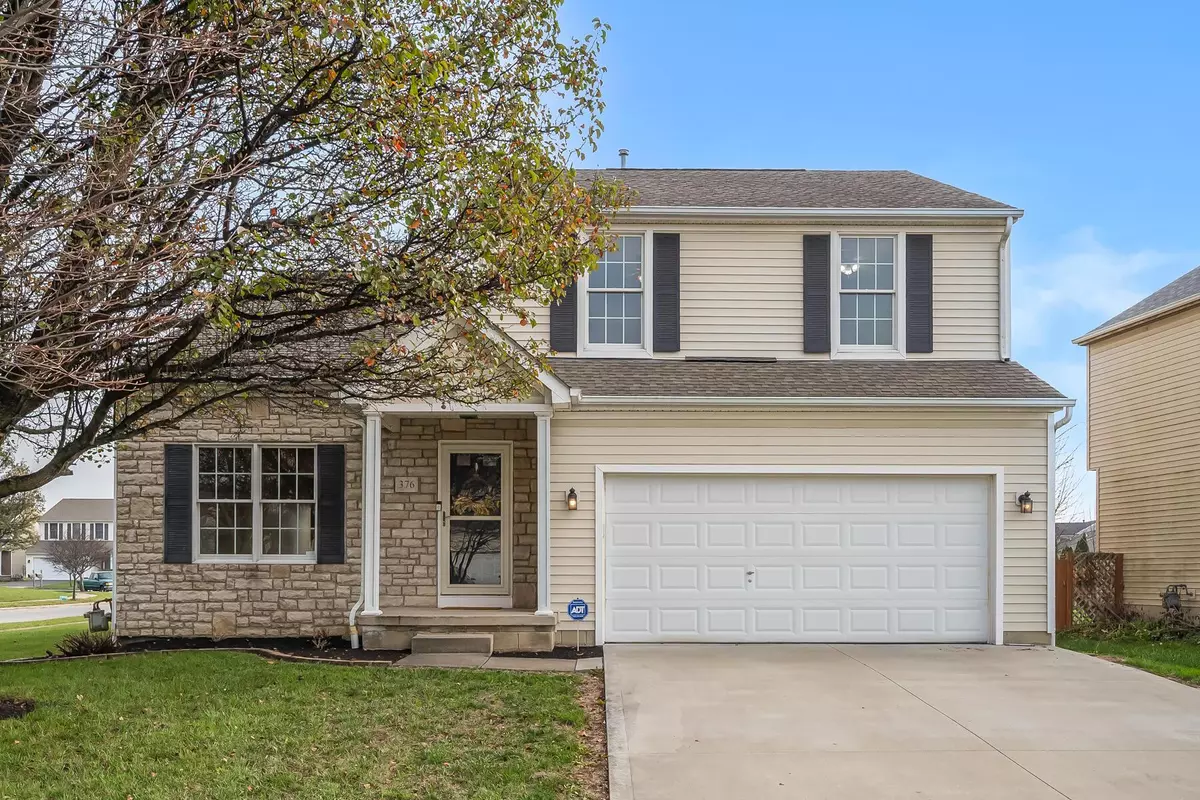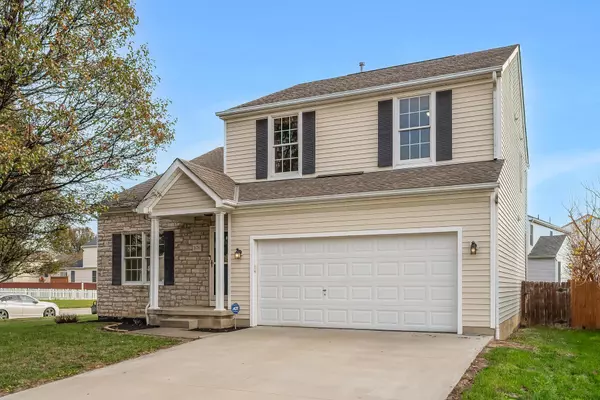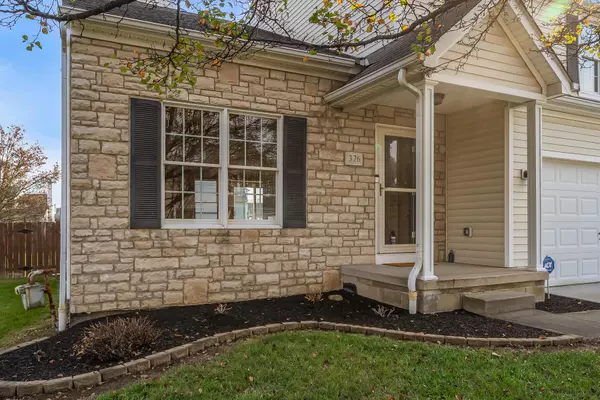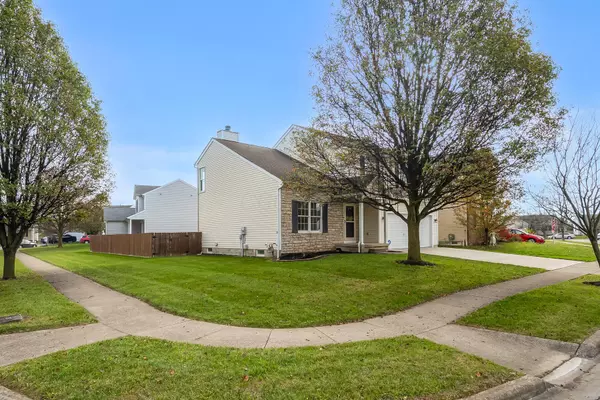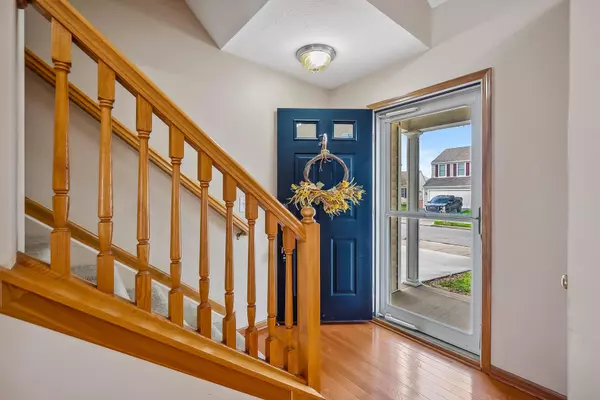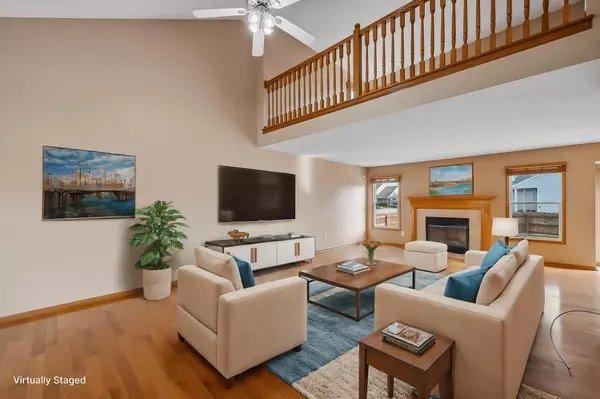$360,000
$345,900
4.1%For more information regarding the value of a property, please contact us for a free consultation.
3 Beds
3.5 Baths
1,835 SqFt
SOLD DATE : 12/20/2024
Key Details
Sold Price $360,000
Property Type Single Family Home
Sub Type Single Family Freestanding
Listing Status Sold
Purchase Type For Sale
Square Footage 1,835 sqft
Price per Sqft $196
Subdivision Galloway Ridge
MLS Listing ID 224041027
Sold Date 12/20/24
Style 2 Story
Bedrooms 3
Full Baths 3
HOA Fees $6
HOA Y/N Yes
Originating Board Columbus and Central Ohio Regional MLS
Year Built 2002
Annual Tax Amount $4,226
Lot Size 7,405 Sqft
Lot Dimensions 0.17
Property Description
This open floorplan in Galloway Ridge is an entertainers dream. Vaulted great rm w/wood burning & gas fireplace upon entry, lead to the open kitchen w/dining space & island. Stainless steel appliances, pantry & lots of cabinets allow for plenty of space for cooking. Off the kitchen, the fully fenced back yard, paver patio w/ portable fireplace & storage shed extend the entertainers dream. 2nd floor has flexible loft space, large vaulted ceiling, primary bedrm w/ private bath, dual sinks, jacuzzi tub & tiled stand alone glass shower. 2ndary bedrm's are good size and hall one full bath. Finished partial basement, w/ full bath & bar area add additional space! Plenty of storage, tankless water heater, sump pump & back up battery. 1st floor laundry.
Location
State OH
County Franklin
Community Galloway Ridge
Area 0.17
Direction Galloway Ridge, left on Belfair.
Rooms
Basement Full
Dining Room Yes
Interior
Interior Features Whirlpool/Tub, Dishwasher, Electric Dryer Hookup, Garden/Soak Tub, Gas Range, Gas Water Heater, Microwave, Refrigerator
Heating Forced Air
Cooling Central
Fireplaces Type One, Gas Log, Log Woodburning
Equipment Yes
Fireplace Yes
Exterior
Exterior Feature Fenced Yard, Patio, Storage Shed
Parking Features Attached Garage, Opener
Garage Spaces 2.0
Garage Description 2.0
Total Parking Spaces 2
Garage Yes
Building
Architectural Style 2 Story
Schools
High Schools South Western Csd 2511 Fra Co.
Others
Tax ID 570-257278-00
Read Less Info
Want to know what your home might be worth? Contact us for a FREE valuation!

Our team is ready to help you sell your home for the highest possible price ASAP
GET MORE INFORMATION


