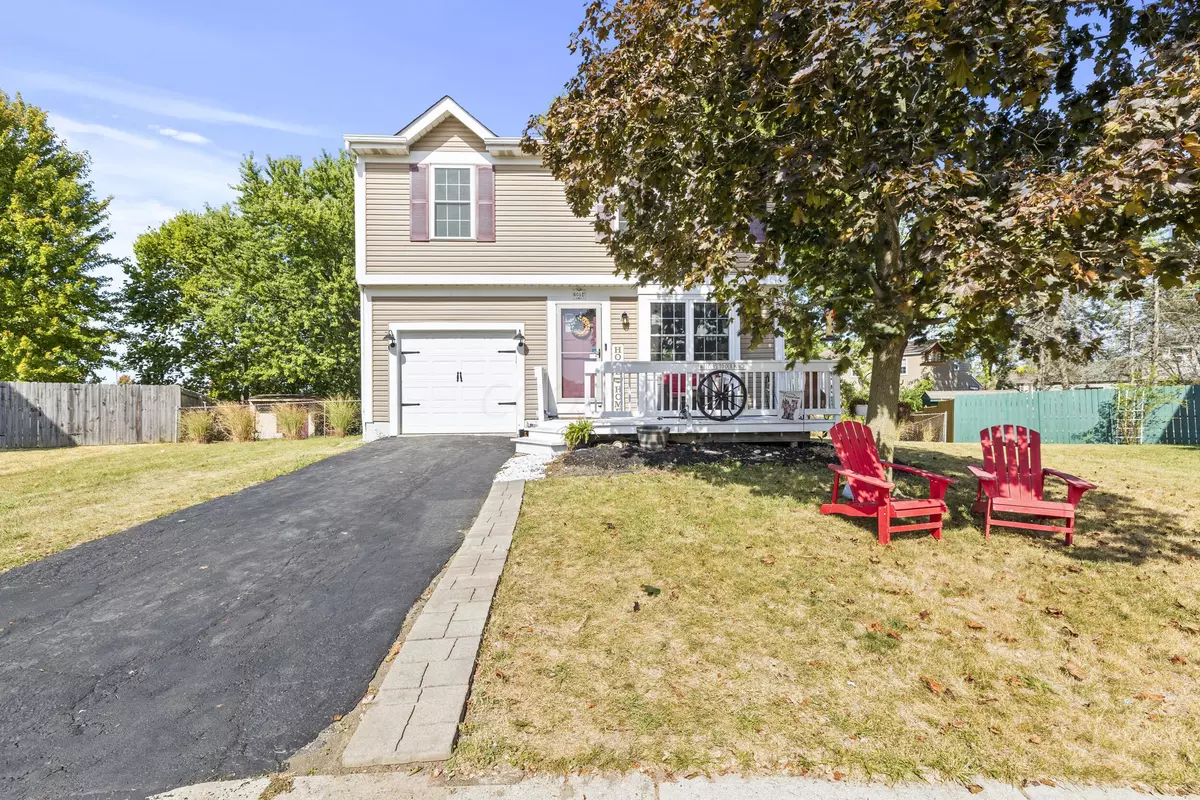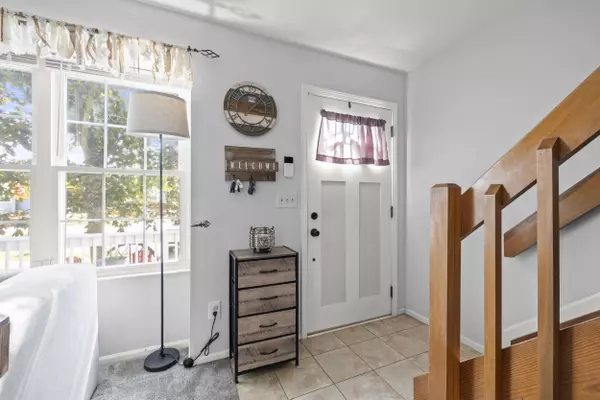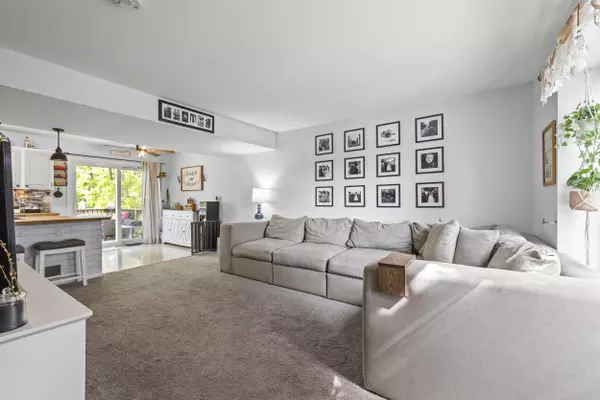$274,000
$269,000
1.9%For more information regarding the value of a property, please contact us for a free consultation.
3 Beds
1.5 Baths
1,107 SqFt
SOLD DATE : 11/25/2024
Key Details
Sold Price $274,000
Property Type Single Family Home
Sub Type Single Family Freestanding
Listing Status Sold
Purchase Type For Sale
Square Footage 1,107 sqft
Price per Sqft $247
Subdivision Laurel Greene
MLS Listing ID 224031723
Sold Date 11/25/24
Style 2 Story
Bedrooms 3
Full Baths 1
HOA Y/N No
Originating Board Columbus and Central Ohio Regional MLS
Year Built 1990
Annual Tax Amount $3,054
Lot Size 9,147 Sqft
Lot Dimensions 0.21
Property Description
Welcome to 6052 Sweetleaf Ct, a charming 3-bedroom, 1.5-bathroom home nestled in a quiet cul-de-sac in Galloway, OH. This home boasts a large fenced-in backyard with a spacious deck, perfect for outdoor entertaining. The interior features a large master bedroom, new butcher block countertops in the kitchen, and 2-year-old carpet throughout. With a newer roof, A/C, and hot water tank all updated within the last 8 years, a high efficiency furnace in 2024 and new windows in 2022 this home offers both comfort and peace of mind. The finished lower level adds even more living space, and you'll love the convenience of nearby amenities and easy freeway access. A fantastic opportunity awaits!
Location
State OH
County Franklin
Community Laurel Greene
Area 0.21
Direction USE GPS
Rooms
Basement Full
Dining Room No
Interior
Interior Features Dishwasher, Electric Dryer Hookup, Gas Range, Gas Water Heater, Microwave, Refrigerator, Security System
Heating Forced Air
Cooling Central
Equipment Yes
Exterior
Exterior Feature Deck, Fenced Yard, Storage Shed
Parking Features Attached Garage, Opener, 2 Off Street, On Street
Garage Spaces 1.0
Garage Description 1.0
Total Parking Spaces 1
Garage Yes
Building
Lot Description Cul-de-Sac
Architectural Style 2 Story
Schools
High Schools South Western Csd 2511 Fra Co.
Others
Tax ID 570-182186
Acceptable Financing VA, FHA, Conventional
Listing Terms VA, FHA, Conventional
Read Less Info
Want to know what your home might be worth? Contact us for a FREE valuation!

Our team is ready to help you sell your home for the highest possible price ASAP
GET MORE INFORMATION







