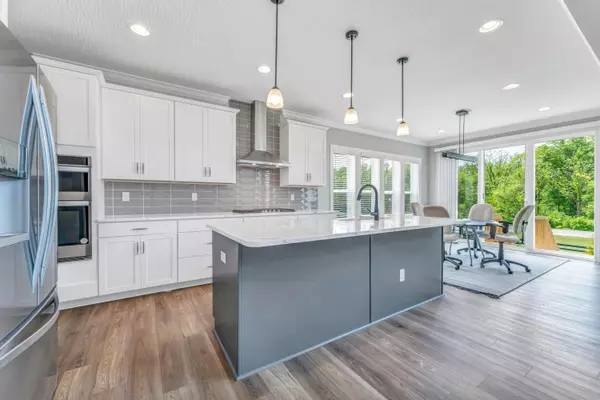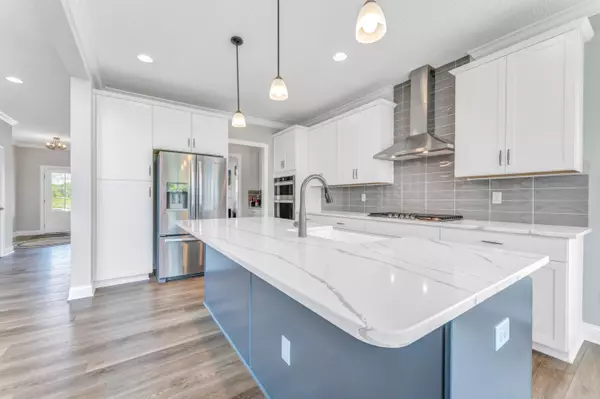$679,500
$689,000
1.4%For more information regarding the value of a property, please contact us for a free consultation.
5 Beds
3 Baths
2,946 SqFt
SOLD DATE : 08/30/2024
Key Details
Sold Price $679,500
Property Type Single Family Home
Sub Type Single Family Freestanding
Listing Status Sold
Purchase Type For Sale
Square Footage 2,946 sqft
Price per Sqft $230
Subdivision Rolling Hills
MLS Listing ID 224025435
Sold Date 08/30/24
Style 2 Story
Bedrooms 5
Full Baths 3
HOA Fees $37
HOA Y/N Yes
Originating Board Columbus and Central Ohio Regional MLS
Year Built 2022
Annual Tax Amount $6,778
Lot Size 10,018 Sqft
Lot Dimensions 0.23
Property Description
This expansive former Builder Model home spans two stories and boasts features typically found in more luxurious residences. With 2,946 square feet of space, this design includes a soaring two-story Great Room, an open Kitchen with a central island, a generously sized walk-in Pantry, a formal Dining Room, and a spacious first-floor Guest Suite. Upstairs, the home offers an oversized Owner's Suite alongside three large Bedrooms, a Laundry room for added convenience, a balcony that overlooks the Great Room, and a central switch-back staircase that serves as a focal point of the home.
Location
State OH
County Delaware
Community Rolling Hills
Area 0.23
Direction From 36/37 Eastbound, Turn Southbound on Cheshire Rd (or Domigan Rd), continue on Cheshire going straight rather than continuing right on Cheshire (where it veers to right). The road you continue on turns into Golf Course Rd. Turn LT onto Rolling Hills Dr., then LT on Cypress Point
Rooms
Basement Full
Dining Room Yes
Interior
Heating Forced Air
Cooling Central
Fireplaces Type One, Direct Vent
Equipment Yes
Fireplace Yes
Exterior
Parking Features Attached Garage
Garage Spaces 3.0
Garage Description 3.0
Total Parking Spaces 3
Garage Yes
Building
Architectural Style 2 Story
Schools
High Schools Big Walnut Lsd 2101 Del Co.
Others
Tax ID 417-420-27-002-000
Read Less Info
Want to know what your home might be worth? Contact us for a FREE valuation!

Our team is ready to help you sell your home for the highest possible price ASAP
GET MORE INFORMATION







