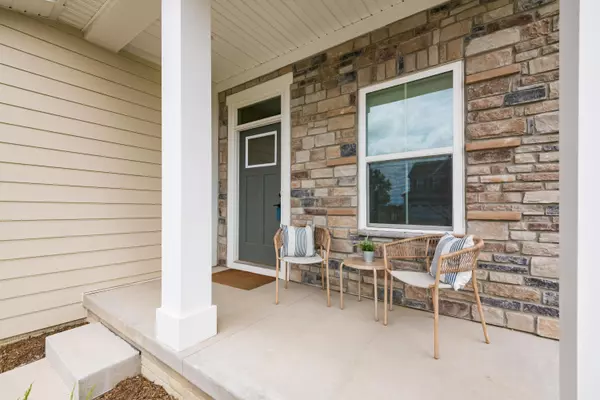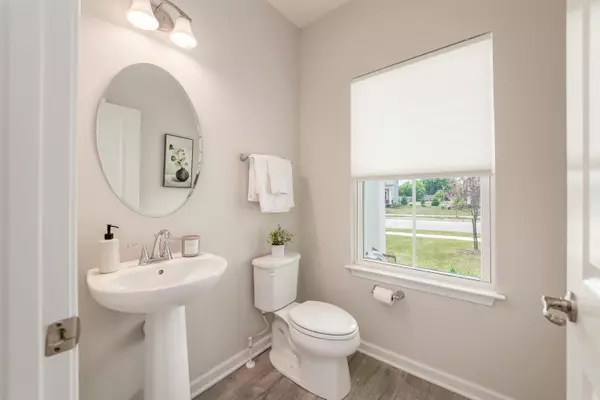$444,500
$449,000
1.0%For more information regarding the value of a property, please contact us for a free consultation.
4 Beds
2.5 Baths
1,812 SqFt
SOLD DATE : 08/12/2024
Key Details
Sold Price $444,500
Property Type Single Family Home
Sub Type Single Family Freestanding
Listing Status Sold
Purchase Type For Sale
Square Footage 1,812 sqft
Price per Sqft $245
Subdivision Belmont Place
MLS Listing ID 224021510
Sold Date 08/12/24
Style 2 Story
Bedrooms 4
Full Baths 2
HOA Fees $62
HOA Y/N Yes
Originating Board Columbus and Central Ohio Regional MLS
Year Built 2022
Annual Tax Amount $7,139
Lot Size 8,712 Sqft
Lot Dimensions 0.2
Property Description
Welcome to Belmont Place community, just off US-23. This house features a welcoming foyer, modern kitchen with stainless steel appliances and granite countertops, spacious dining space looking out to the backyard and a cozy living room ready for you to host any events! Upstairs, the master bedroom comes with walk-in closet and ensuite bathroom with his and her sinks & a generously sized shower and a convenient linen closet. Three additional good sized bedrooms are complimented by a spacious full bath. The full unfinished basement provides potential for future expansion with builtin plumbing rough-in and egress window. The basement's potential for a fifth bedroom and a full bath, providing additional living space or a versatile area for recreation and storage.
Location
State OH
County Delaware
Community Belmont Place
Area 0.2
Direction From City of Columbus, North on US-23, Turn right on Glenn Parkway, then turn right again on to Peachblow Rd, Left on Crownover Way, then left again on Gracelyn Way. The house will be on your right.
Rooms
Basement Egress Window(s), Full
Dining Room No
Interior
Interior Features Dishwasher, Electric Dryer Hookup, Gas Range, Microwave, Refrigerator
Heating Forced Air
Cooling Central
Equipment Yes
Exterior
Garage Spaces 2.0
Garage Description 2.0
Total Parking Spaces 2
Building
Architectural Style 2 Story
Schools
High Schools Olentangy Lsd 2104 Del Co.
Others
Tax ID 418-330-15-008-000
Acceptable Financing VA, FHA, Conventional
Listing Terms VA, FHA, Conventional
Read Less Info
Want to know what your home might be worth? Contact us for a FREE valuation!

Our team is ready to help you sell your home for the highest possible price ASAP
GET MORE INFORMATION







