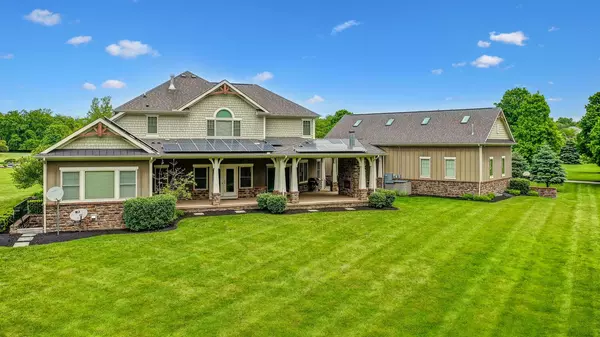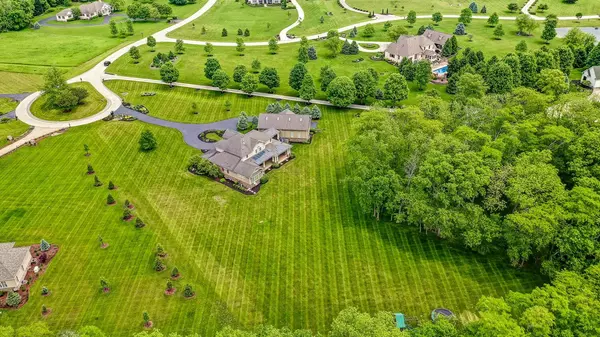$1,150,000
$1,250,000
8.0%For more information regarding the value of a property, please contact us for a free consultation.
6 Beds
4.5 Baths
4,174 SqFt
SOLD DATE : 09/14/2022
Key Details
Sold Price $1,150,000
Property Type Single Family Home
Sub Type Single Family Freestanding
Listing Status Sold
Purchase Type For Sale
Square Footage 4,174 sqft
Price per Sqft $275
Subdivision Hidden Creek
MLS Listing ID 222010924
Sold Date 09/14/22
Style 2 Story
Bedrooms 6
Full Baths 4
HOA Fees $54
HOA Y/N Yes
Originating Board Columbus and Central Ohio Regional MLS
Year Built 2011
Annual Tax Amount $8,778
Lot Size 3.830 Acres
Lot Dimensions 3.83
Property Description
Now presenting this custom built craftsman style home that boast over 5,600 square feet of living space and sprawls out over 3.83 acres. This 6 bedroom 4.5 bath home is perfectly secluded in Hidden Creek at the Darby, a 600+ acre nature preserve with woods, trails, green space & wetlands. 1st floor master with office that has hidden closet in bookcase & can be used as bedroom/nursery/office. Finished walkout basement with large rec space, workout room, & full kitchen. 4 Car garage with high school 3 point line bball court setup, hoop is adjustable 7-10. Outdoor patios over close to 2,000 square feet of covered extending living space. Other features: Whole house wired for speakers, geothermal, Solar, mudroom room builds ins, custom built ins throughout.
Location
State OH
County Madison
Community Hidden Creek
Area 3.83
Direction Interstate 70, exit 85, go south on 142, cross Rt 40 and the entrance to Hidden Creek is on the right.
Rooms
Basement Full
Dining Room No
Interior
Interior Features Whirlpool/Tub, Dishwasher, Electric Dryer Hookup, Electric Range, Gas Range, Humidifier, Microwave, Refrigerator, Security System
Heating Geothermal
Cooling Central
Fireplaces Type One, Gas Log
Equipment Yes
Fireplace Yes
Exterior
Exterior Feature Invisible Fence, Well
Parking Features Attached Garage, Side Load
Garage Spaces 4.0
Garage Description 4.0
Total Parking Spaces 4
Garage Yes
Building
Lot Description Ravine Lot
Architectural Style 2 Story
Schools
High Schools Jefferson Lsd 4901 Mad Co.
Others
Tax ID 08-00895.069
Read Less Info
Want to know what your home might be worth? Contact us for a FREE valuation!

Our team is ready to help you sell your home for the highest possible price ASAP
GET MORE INFORMATION







